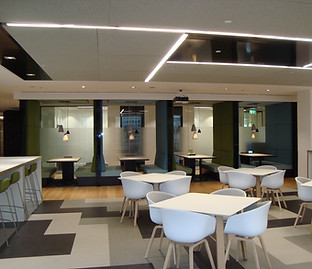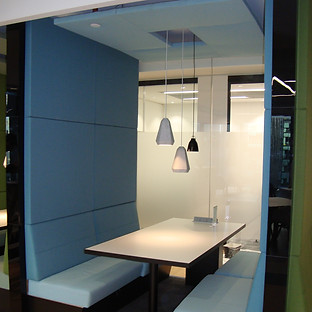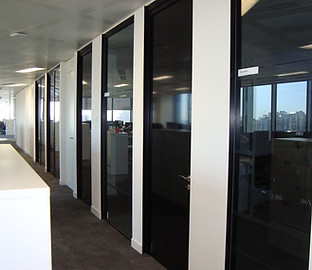COLLABORATE DESIGN
5 Churchill Place, London
"Working with Carrie was a pleasure, as PM. Without her input and support under difficult circumstances, we would probably not have achieved our end goals. She took responsibility in flagging up areas of concern and was flexible in terms of VE to suit our budget without compromising the design, which she did insist on sticking to! And quite rightly.
MCM Architects won the bid to design Balfour Beatty's new London workplace. Approximately, 40,000sqft was taken at 5 Churchill Place in Canary Wharf over a floor and a half. Balfour Beatty were looking to design a brand new, contemporary work space that would be considered their flagship office. We took the users on a journey, back to their roots, by developing the design around four key building materials - timber, glass, steel and concrete.
Through analysis, Balfour Beatty decided to relocate to a workplace ratio of 1.5:1. To counteract this, we suggested that alternative places to work should be developed and incorporated into the floor plate. We established the idea of hubs. Each hub would have formal meeting space, informal meeting space, an office service centre, quiet room space and touchdown and collaborative working space. Each hub showcased a core material alongside super graphics showing a project where this material was prevalent.
As Project Leader, I took the project from the late feasibility stage through to completion. This involved leading the client and both the architectural and consultant teams through each of the RIBA stages; brief development and liasing with the client, development of the design, producing the information in line with a Design and Build Contract and seeing the project through on site and to completion. One of the complexities of this project was Balfour Beatty undertaking their own construction with their sub contractors. I needed to work fluidly and closely with the wider team to enable the project to be completed on time.

"Creating Destinations - Shaping Landscapes - Stitching Infrastructure"
Kim Butler
Project Manager
Balfour Beatty
Balfour Beatty
Undertaken whilst at MCM Architecture





